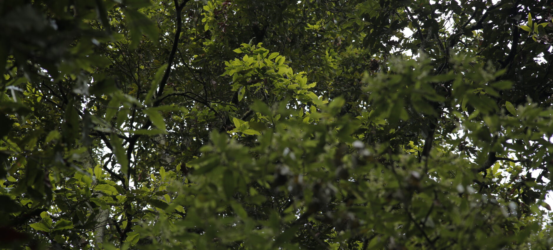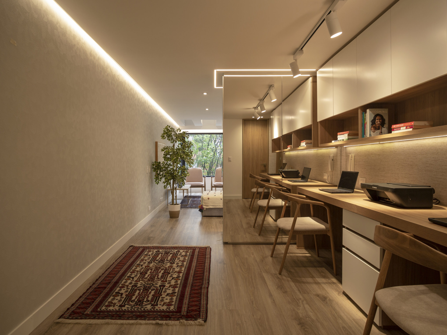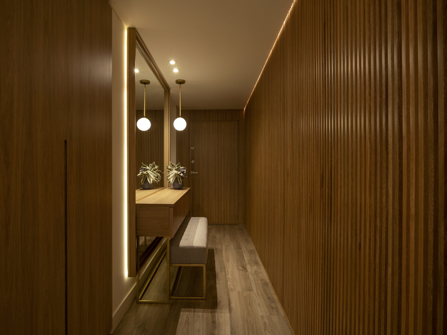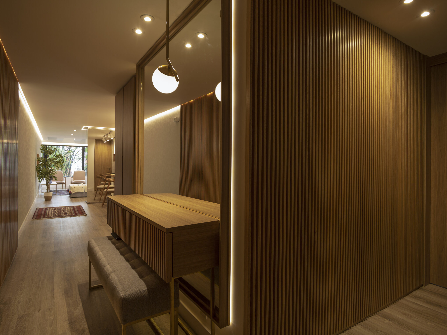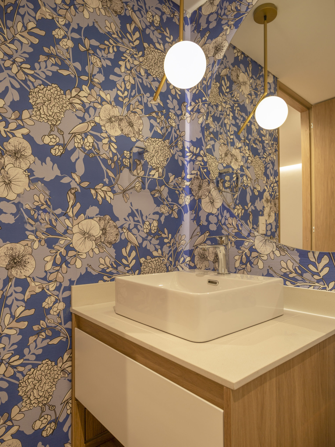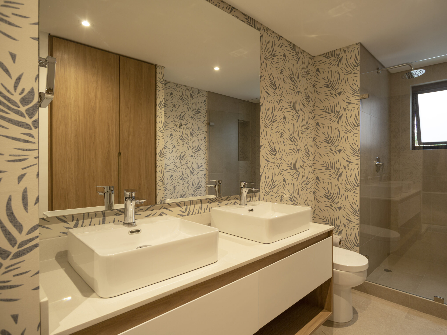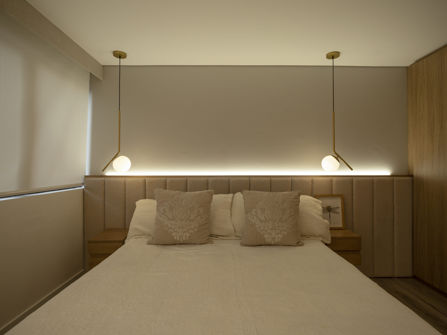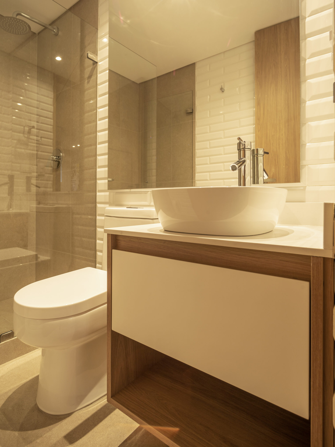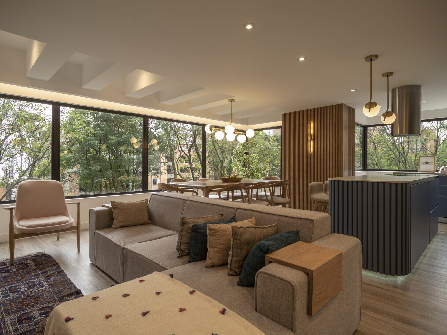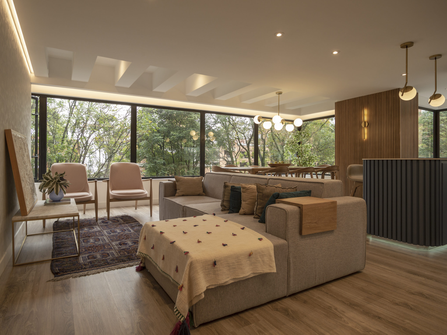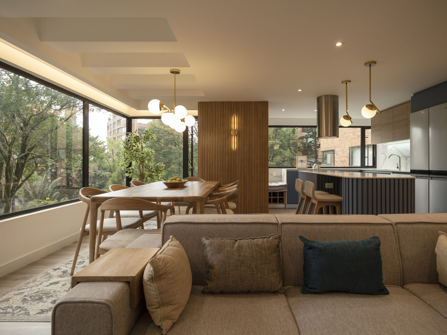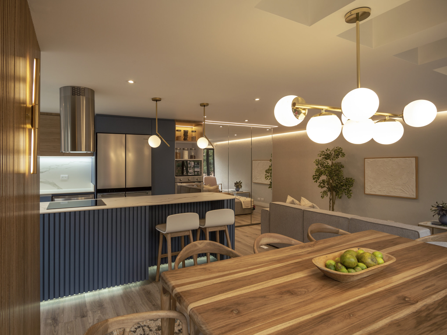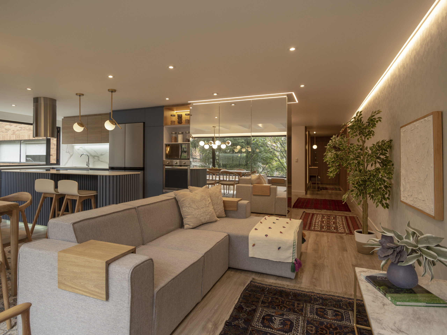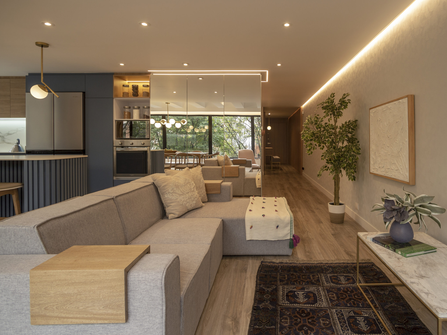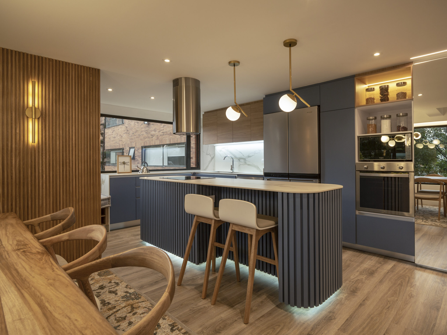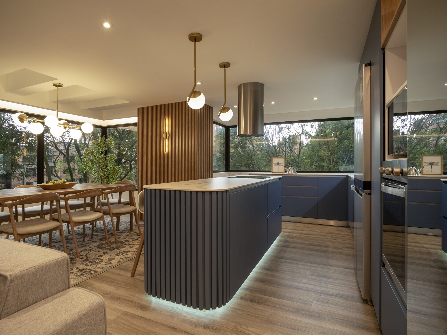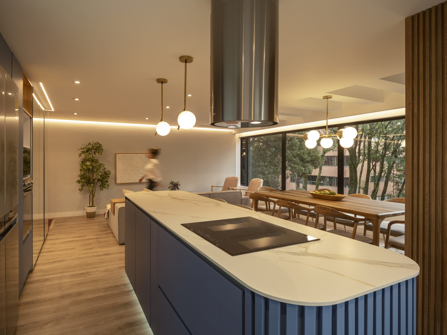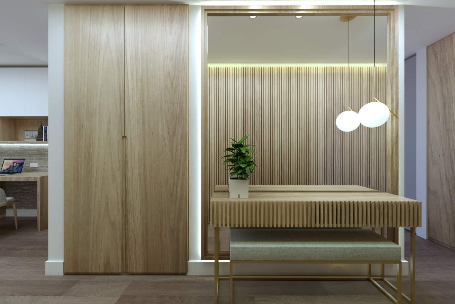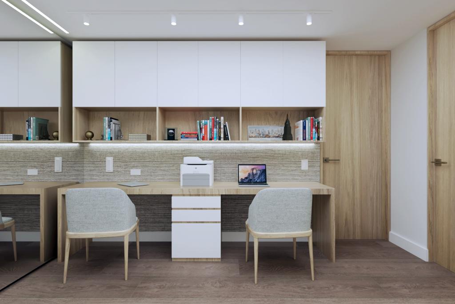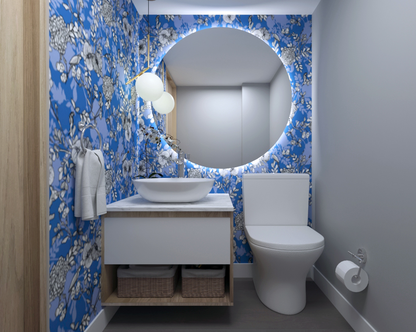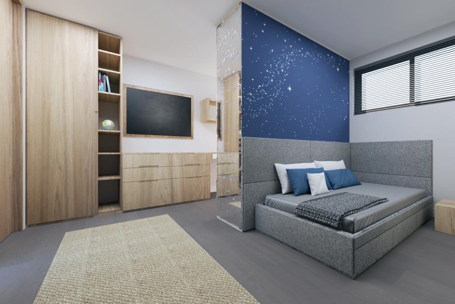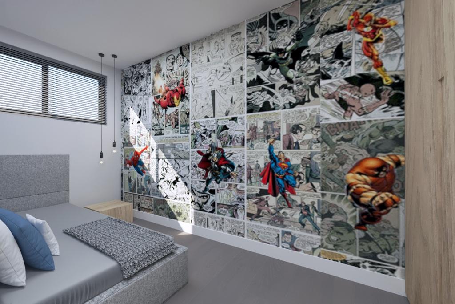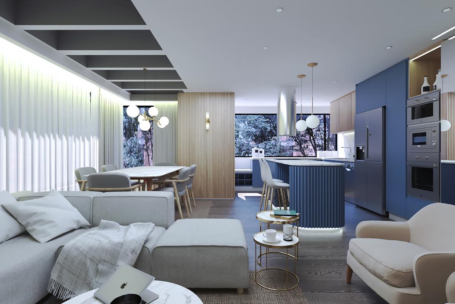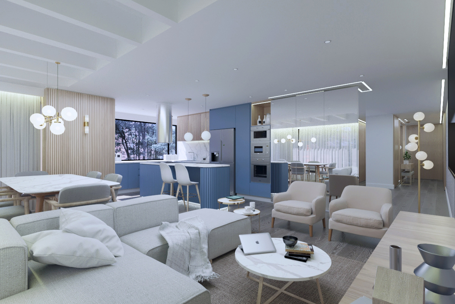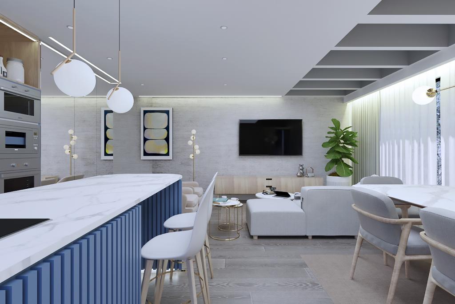Interior Design
Walker-Vidal Apartment
CONCEPT
Turning an old apartment into an apartment with a modern design (midcentury-minimalist-japandi style) that meets the needs and aspirations of its inhabitants. Having a social area with ample space to entertain friends and family, but also a workspace, two rooms each with their bathroom, and an entrance area that allows as a smooth transition between the outside and the inside.
CHALLENGE
Implementing a complex architectural program in a limited and poorly distributed space.
DESCRIPTION
A 100 m2 apartment, comprised of an access area, a laundry room, and two bedrooms: a master bedroom with walking closet and a smaller bedroom, each with its respective bathroom; a social bathroom, a home office area, and an ample social area that comprises the kitchen, the dinning room, and the living room in a single space.


