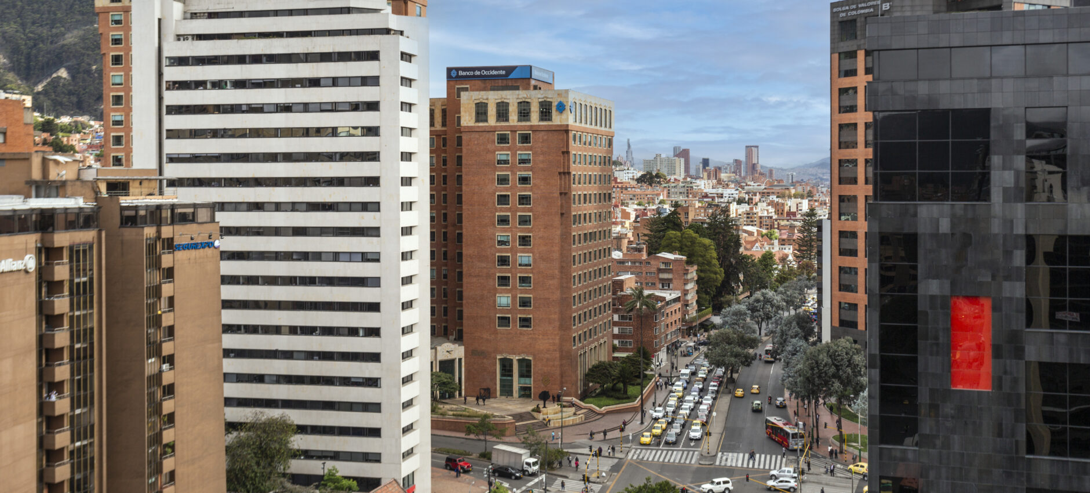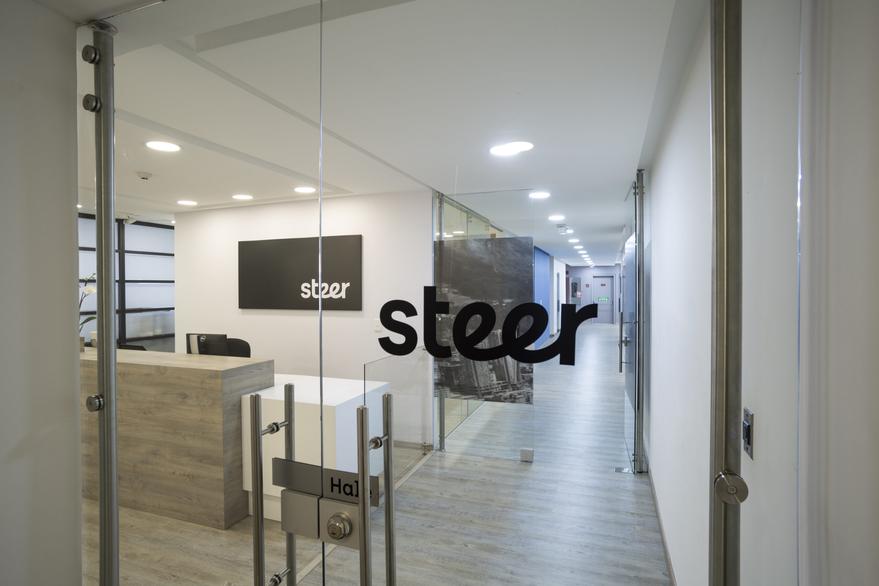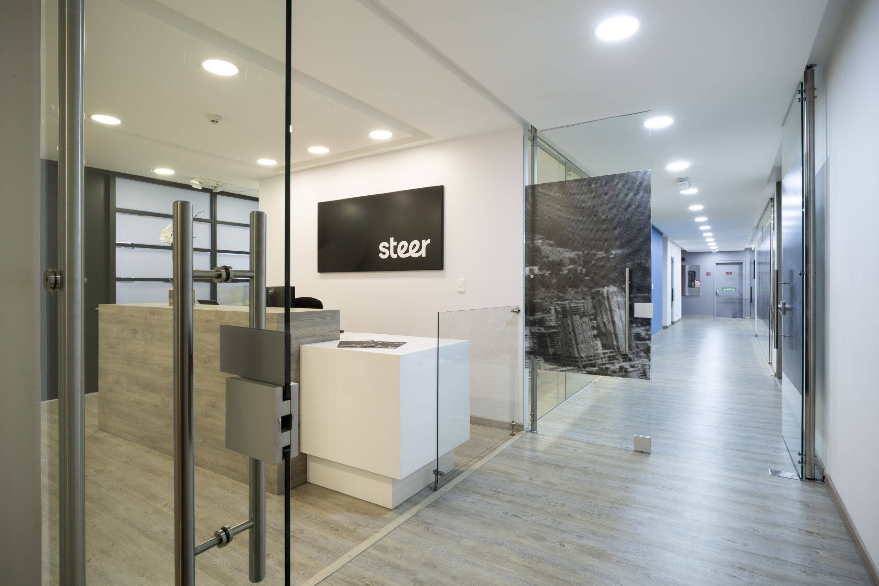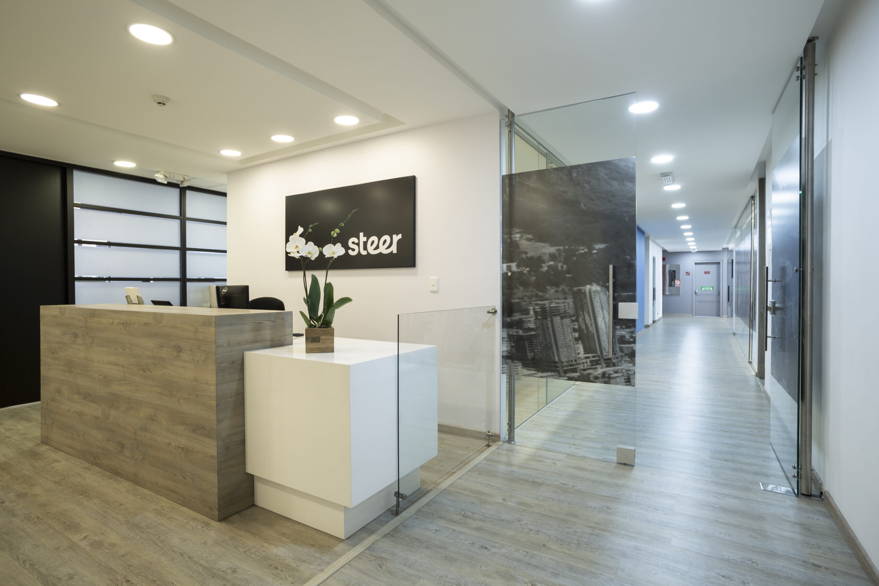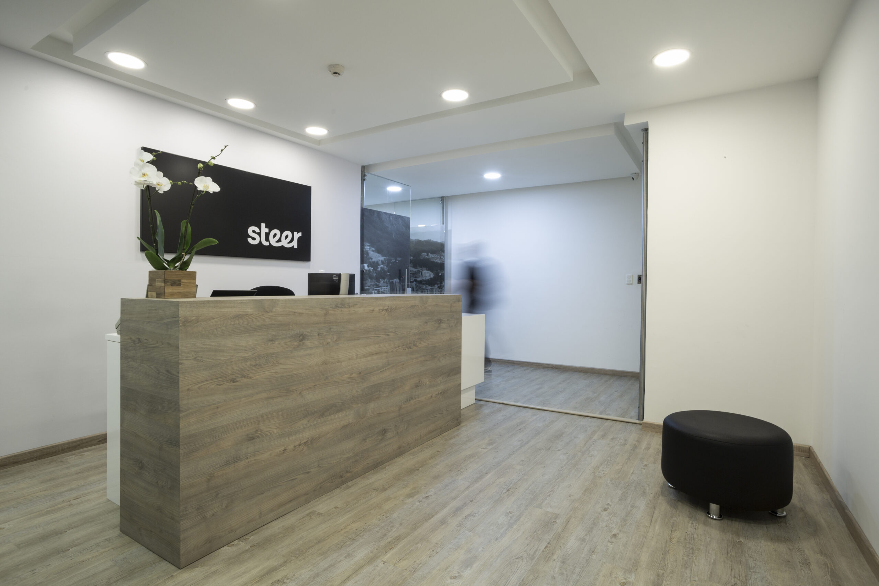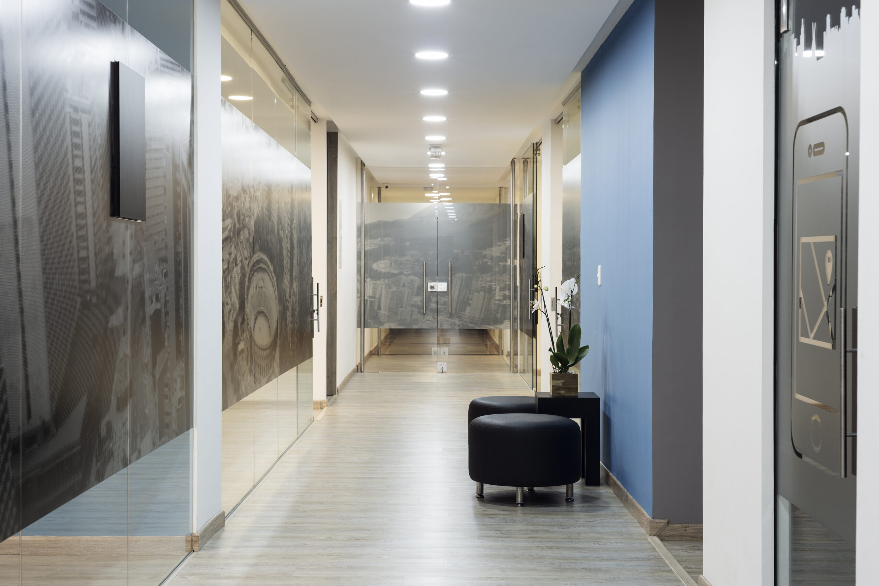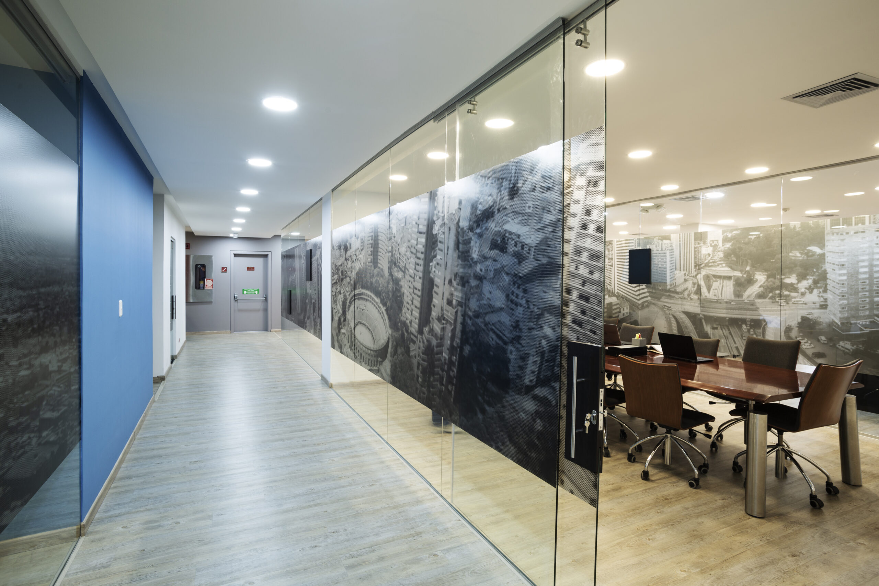Interior Design
Steer Office
CONCEPT
Designing a collaborative office space with no hierarchies among the different employees. This was accomplished by dividing the space in three zones. The first is an open workspace, the second is a board room, and the third is the administrative area.
CHALLENGE
Incorporating elements from the pre-existing office space and incorporating them into the new space, recycling glass divisions and reusing different types of mobiliary in a harmonious fashion, keeping the differences between the old and the new from showing, all within a limited budget.


