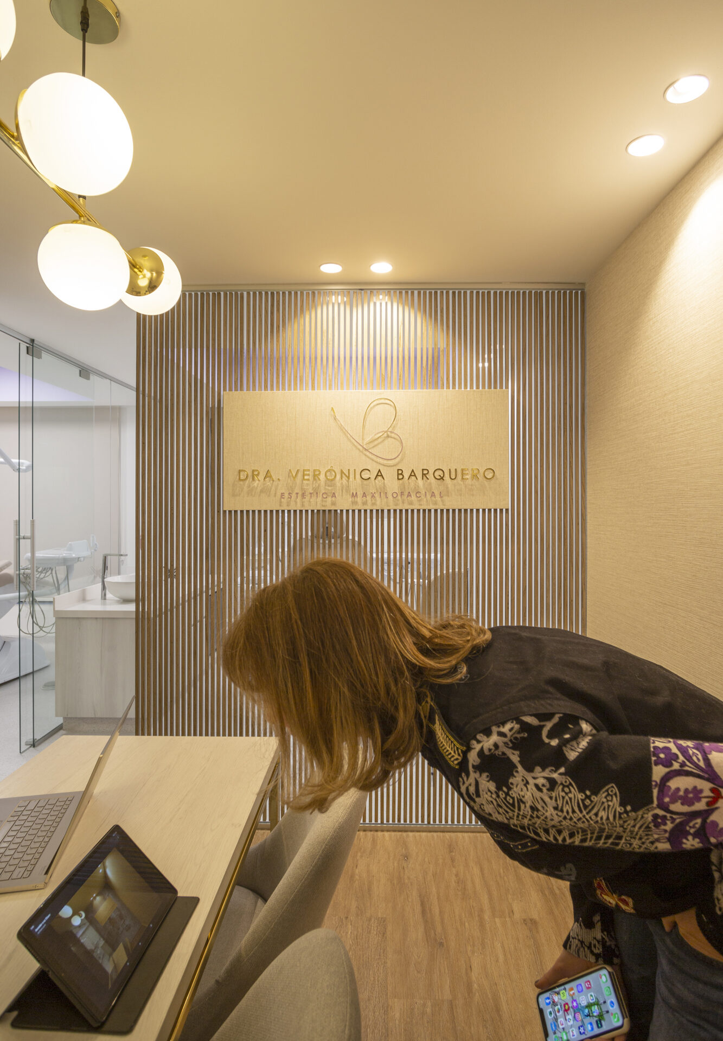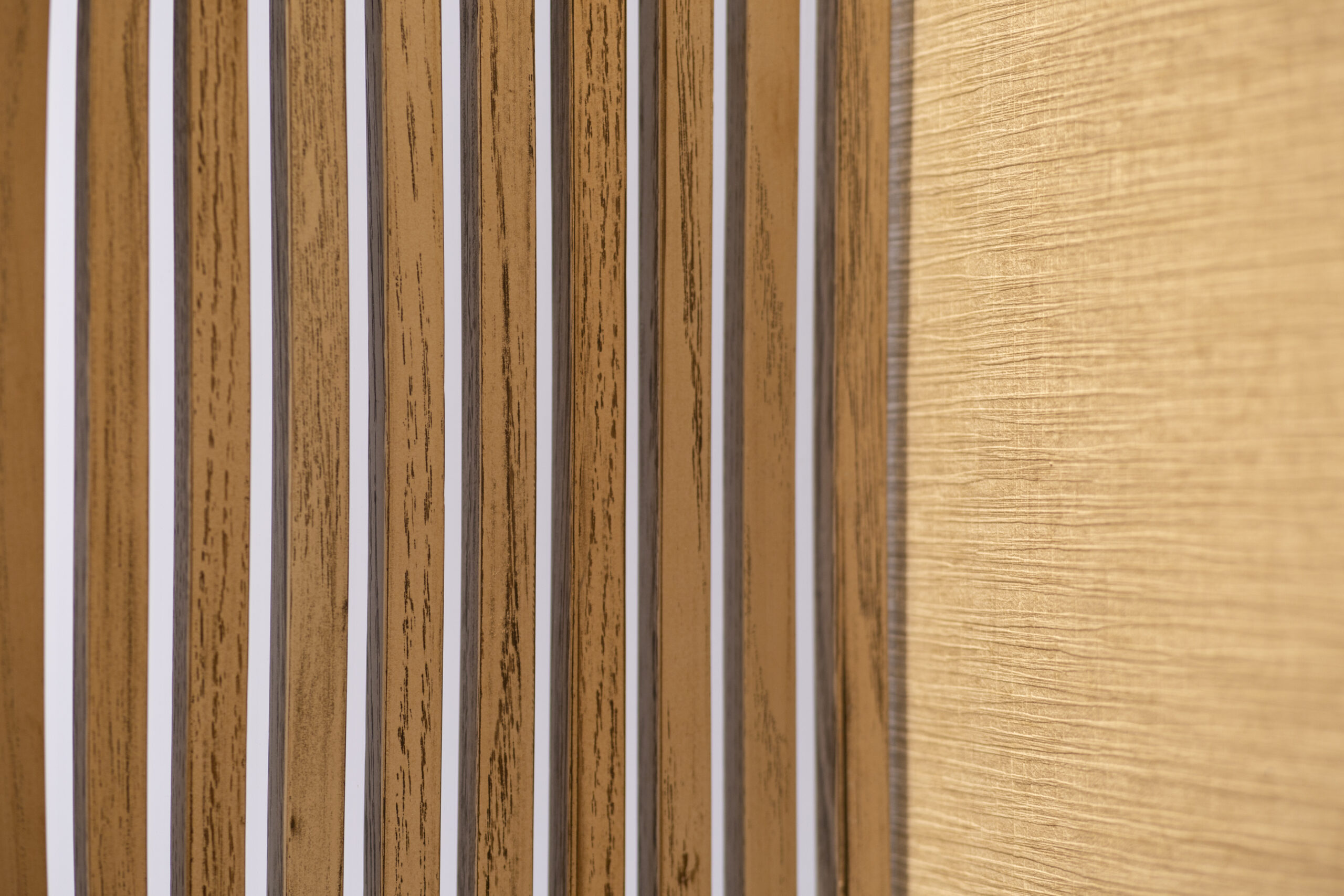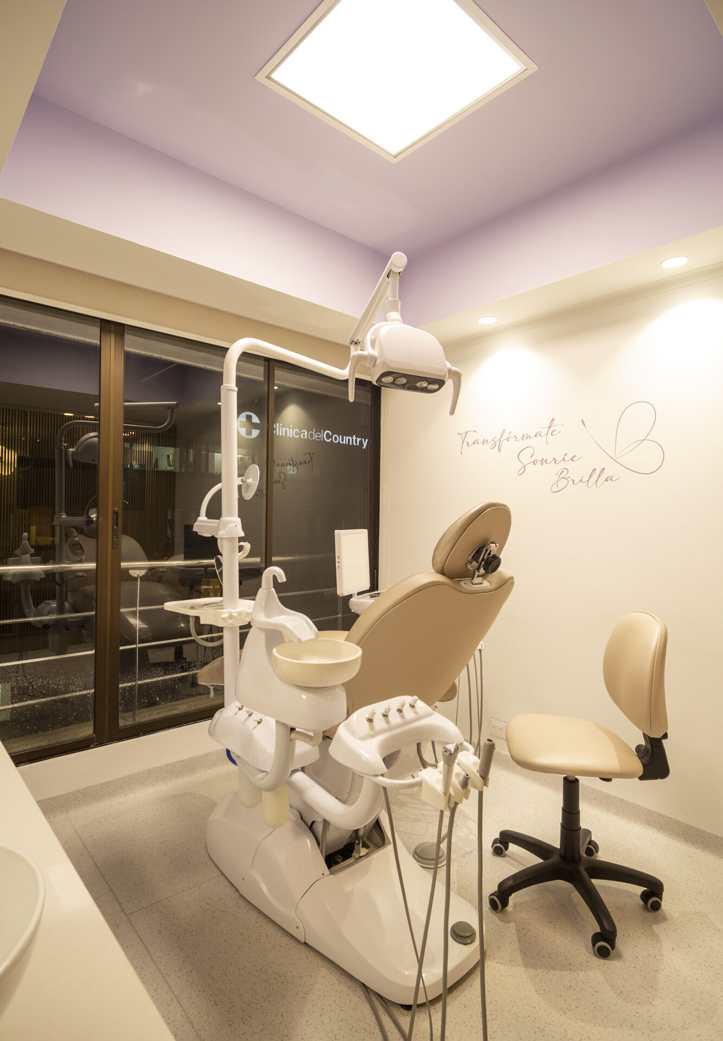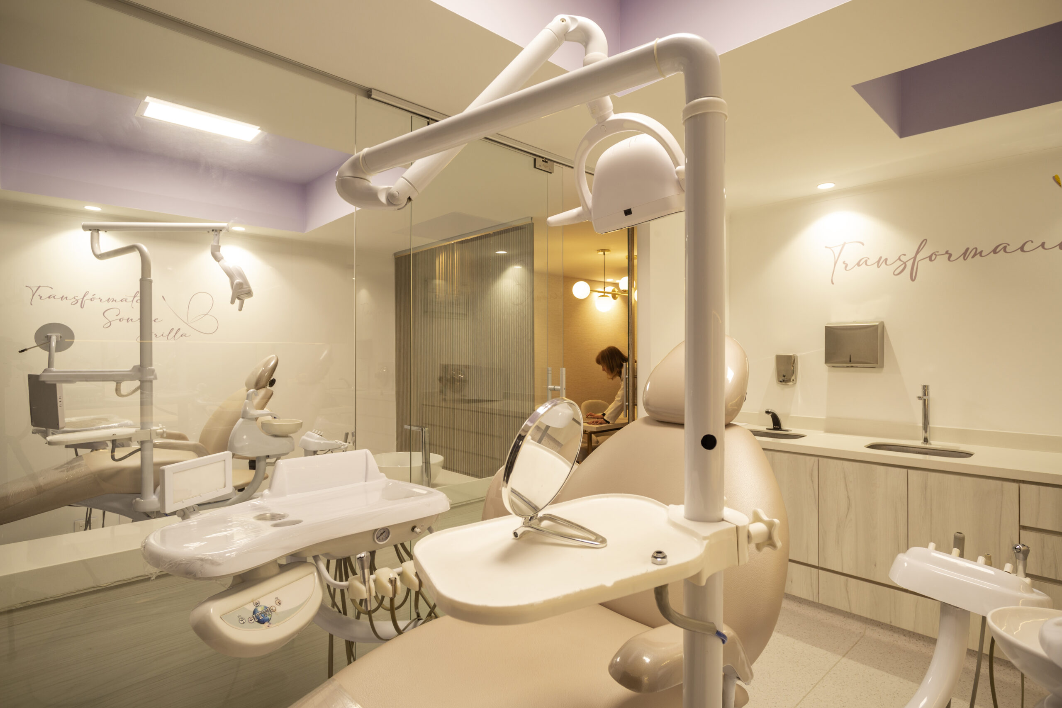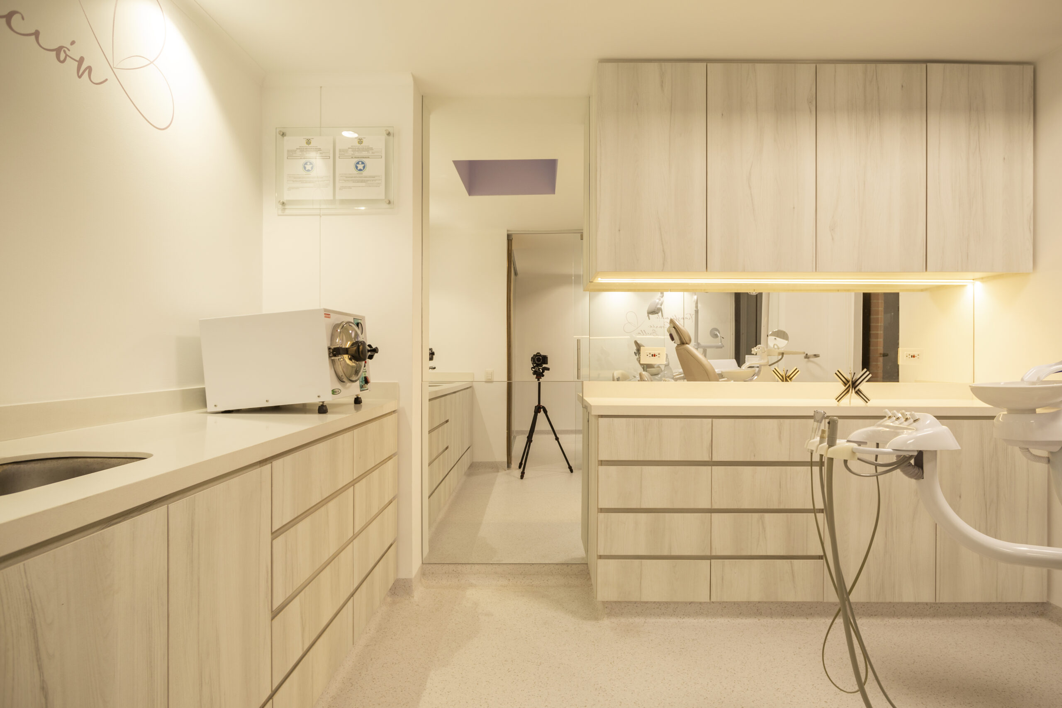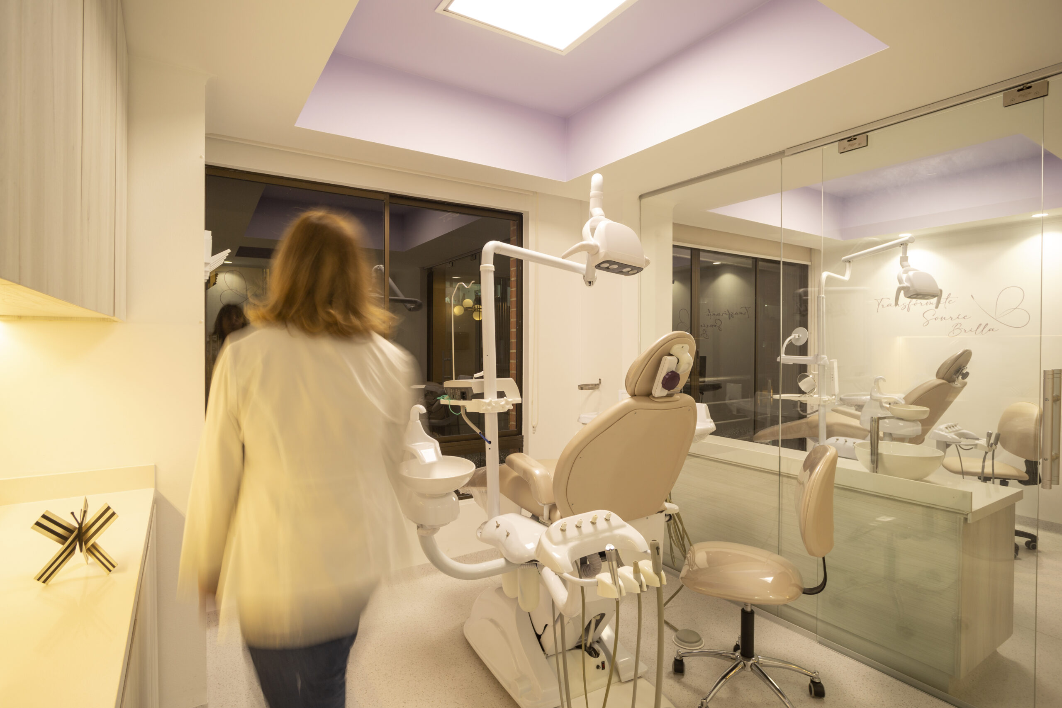Interior Design
Esthetician’s and Orthognathic Surgeon’s Office
CONCEPT
Designing an office that offers a transformative experience to the patient in a warm and elegant space where their needs and aspirations are fulfilled.
CHALLENGE
Obtaining various spaces from a small area with a limited budget. Additionally, reconciling the very different professional practices of esthetics and orthognathic surgery which is a very technical practice, by elevating the former without lowering the latter.
DESCRIPTION
A doctor’s office with an area of 33 m2, divided into two parts. The first part being the social space where the consult area is located, with a welcoming design and materials full of textures and warm lighting. The second being the procedures area, with two workstations that include surgical area finishings and cold lighting, innate to a sterile space.





