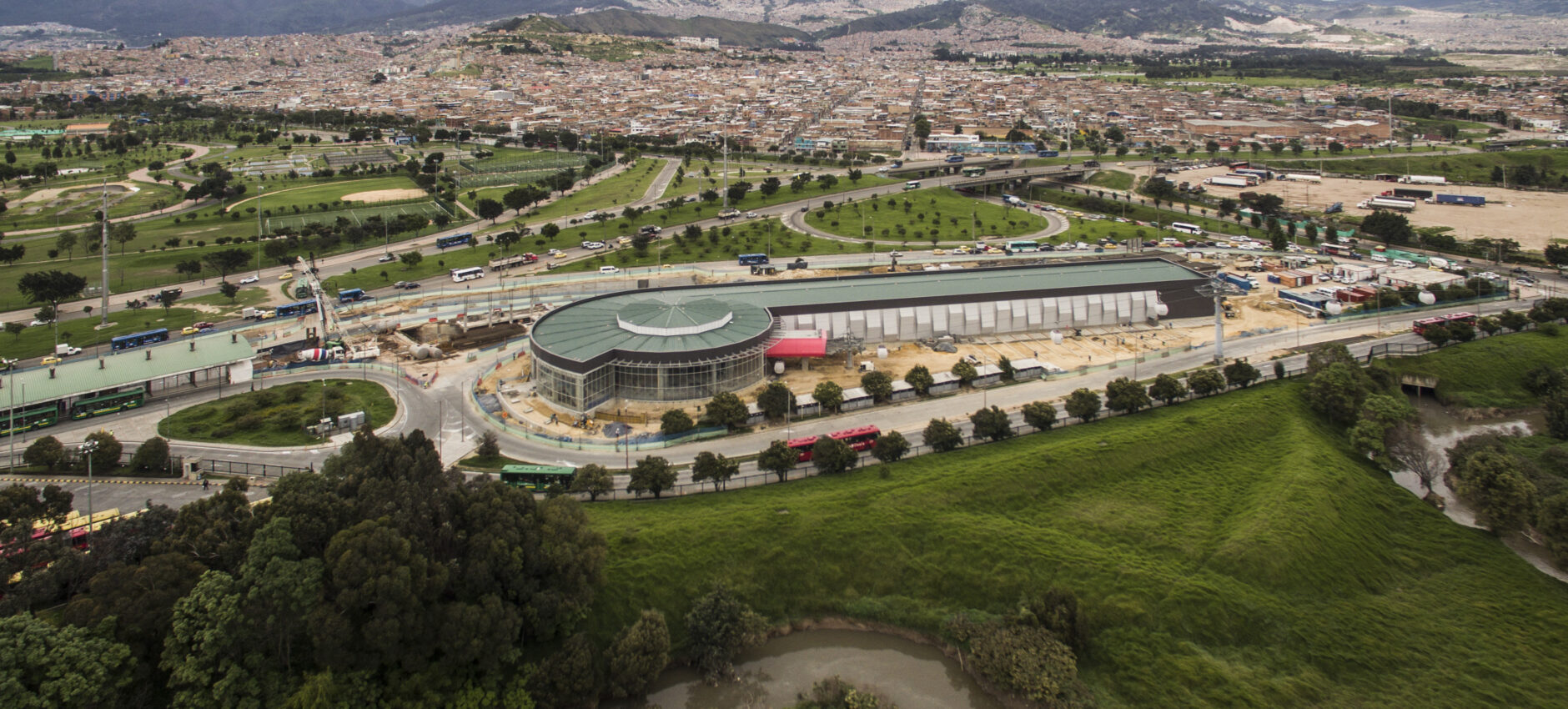Interior Design
Altos de Madelena
CONCEPT
Designing the common areas and amenities of a low income – upper segment housing project with aesthetics and finishings of a higher segment project, all within a limited budget.
CHALLENGE
Immersing into the living experience of the projected user to satisfy their needs and aspirations within the allotted budget.
DESCRIPTION
The interior design of the common area building and the gatehouse module of the project, including their appurtenant restrooms, of the VIS Altos de Madelena low-income housing project of the Prodesa Construction Company, located in the city of Bogota. The project was a result of the combination of the architect’s vision and the user profile and needs provided by the marketing department of the construction company, plus the use of the following finishings and materials:
i) Warm materials, albeit with an industrial and modern touch; ii) White, beige, chocolate and grey colors for flooring, walls and touches; iii) Dynamic and jovial ceilings; iv) Elegant and timeless finishings, with modern though subtle streaks; v) Luxurious and cosmopolitan materials that are not expensive; vi) Ceiling dilations; and vii) Direct and indirect lighting systems.





