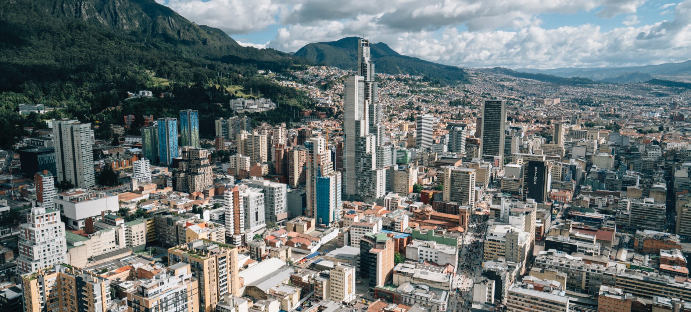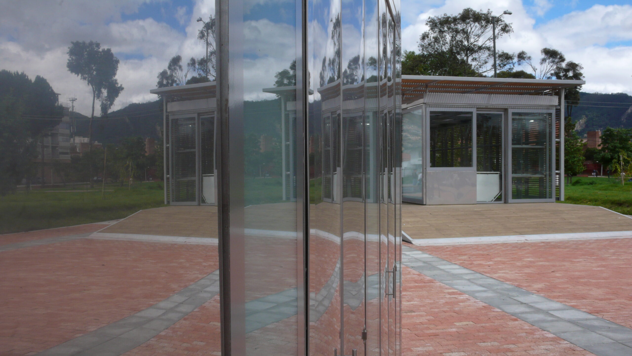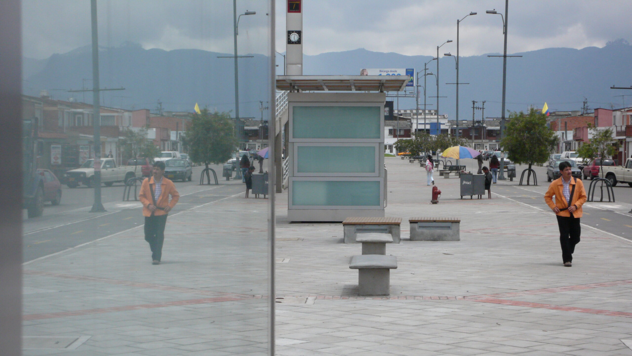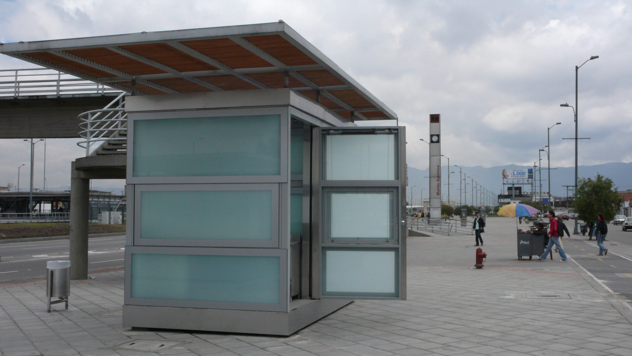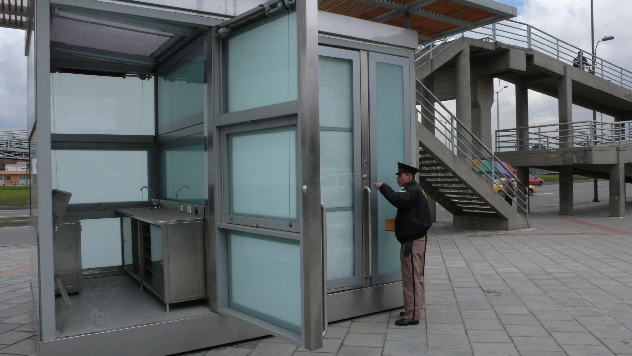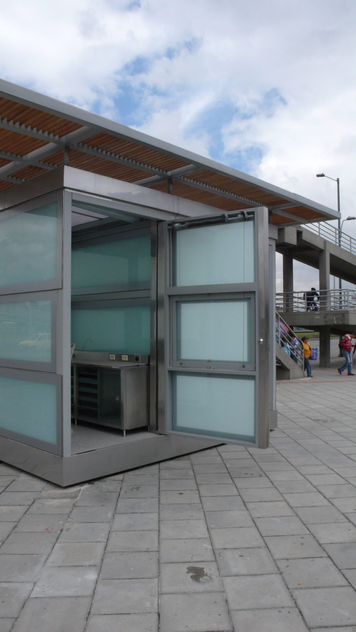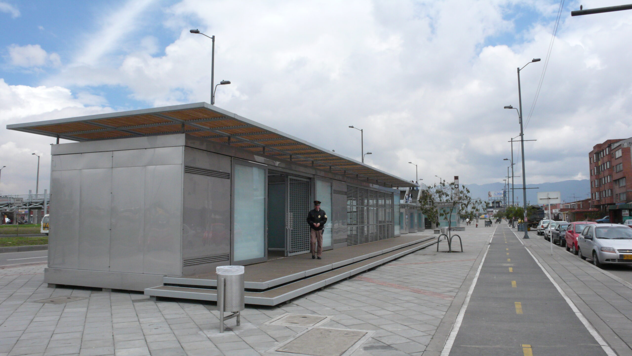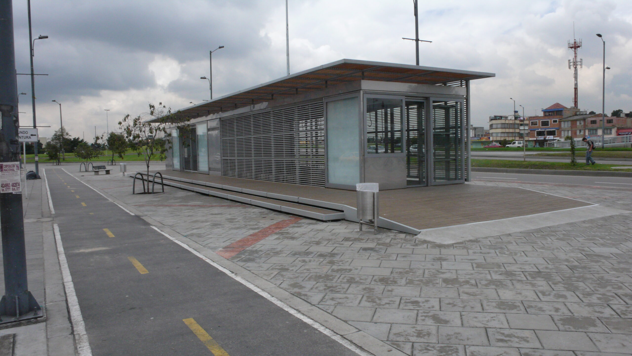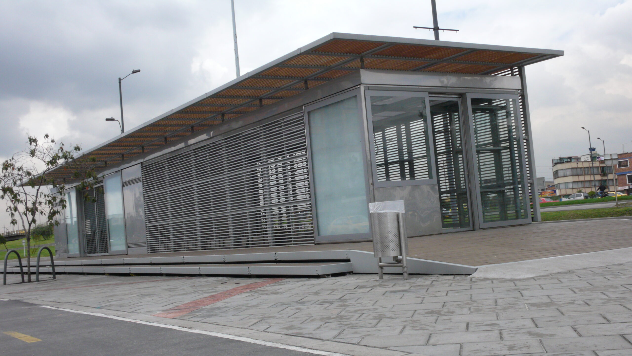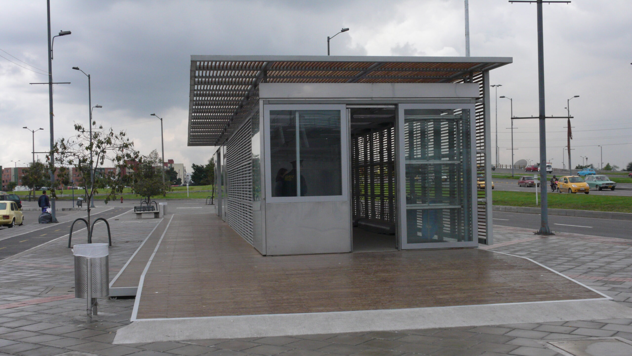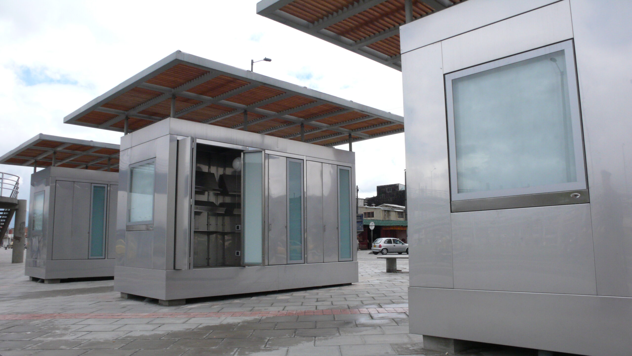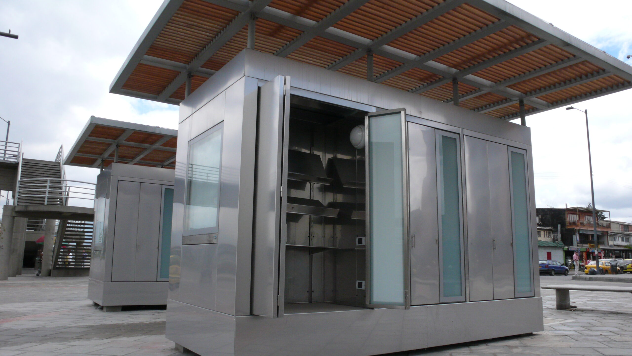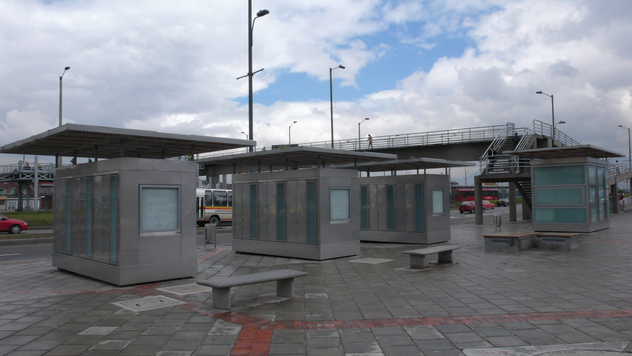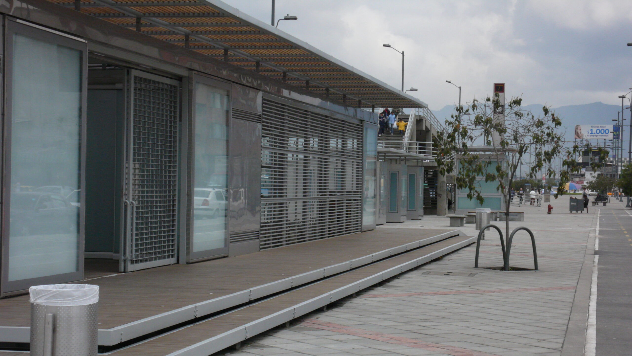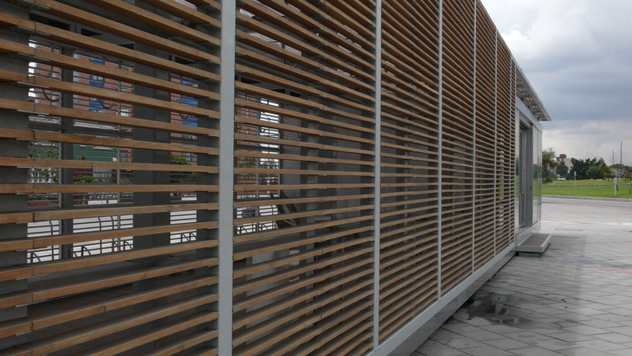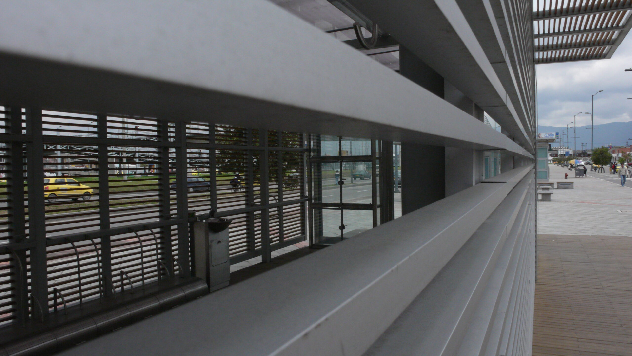Architecture and Urban Design
Rendezvous Points Project
CONCEPT
Improving the mobility of the users of the Transmilenio mass transit system through the installation of ancillary services.
CHALLENGE
Creating solutions that range from the small scale, such as the development of hinges for the doors for coffee modules using solutions applied in industrial production as inspiration; to the medium and big scale, where a pioneering material comprised of stainless steel, wood, and composite materials, was developed for mobiliary elements.
DESCRIPTION
In September of the year 2004 the Colombian Society of Architects (SCA) along with Bogota´s Institute of Urban Development (IDU) opened a public contest for the architectural and urban design of five Rendezvous Points to be placed in different locations throughout the city of Bogota.
The Project included the intervention of the intermodal liaisons on free spaces associated to the city´s mobility network, such as the Transmilenio Public Transportation System and the bike trail network.
This project was awarded to us.
RENDEZVOUS POINTS’CHARACTERISTICS
-
Module Design: Proportion, image, architectural identity and functionality.
-
Urban Implantation: Object’s constructive and spatial adaptability; Object´s modulation, rationalization and typification.
-
Advertising Management: Total respect for the existing public space and long useful life.
-
Materials rational use: Industrialization, constructive simplicity, out facility, easy maintenance and low cost.
SPATIAL COMPONENTS OF A RENDEZVOUS POINT
Spatial components of a rendezvous point SPATIAL COMPONENTS OF A RENDEZVOUS Spatially a Rendezvous Point is an ensemble comprised of an open plaza and a group of at least five urban facilities. Each Rendezvous Point is located where different modes of transportation, such as bus stops and bicycle trails, intersect, thus enhancing the intersection experience by offering facilities such as roofed bicycle parking spaces, restrooms and snack sales kiosks.


